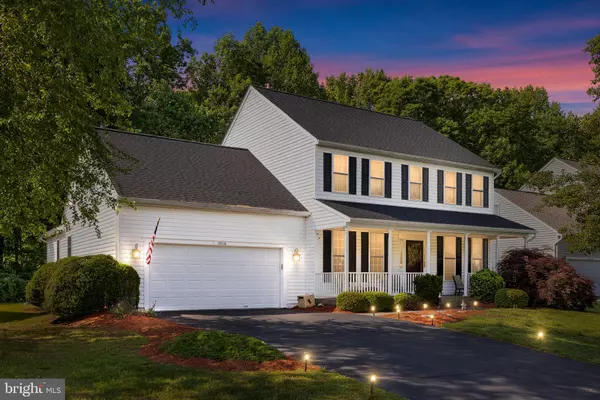For more information regarding the value of a property, please contact us for a free consultation.
Key Details
Sold Price $475,000
Property Type Single Family Home
Sub Type Detached
Listing Status Sold
Purchase Type For Sale
Square Footage 2,644 sqft
Price per Sqft $179
Subdivision Salem Fields
MLS Listing ID VASP2017700
Sold Date 08/03/23
Style Colonial
Bedrooms 4
Full Baths 3
Half Baths 1
HOA Fees $70/mo
HOA Y/N Y
Abv Grd Liv Area 2,644
Originating Board BRIGHT
Year Built 2000
Annual Tax Amount $2,677
Tax Year 2022
Lot Size 0.290 Acres
Acres 0.29
Property Description
Welcome to 11016 Naples Court. A gleaming hardwood Foyer welcomes you in. For those who work from home, the dual-access Office provides a quiet and private space without causing disruptions to the rest of the household. With updated quartz counters, tile backsplash, and stainless steel appliances, the Kitchen is perfect for cooking and adds an elegant and functional touch to the home. Dine in style with options ranging from casual breakfasts in the Breakfast Nook to dinner parties in the formal Dining Room. Enjoy relaxation and entertainment in the Family Room with a cozy gas fireplace, perfect for chilly nights. And perhaps the most sought after feature is the two true Primary Suites, one on the main level and one on the upper level. They offer privacy and comfort, making it an ideal living space for all. The upper-level laundry room makes laundry day a breeze, eliminating the need to carry laundry up and down the stairs. Keep your home organized and tidy with ample storage space in the unfinished basement, or convert it into additional living space like a home gym or entertainment room. Enjoy warm summer evenings on the large Deck surrounded by the treed backyard. Awesome cul-de-sac location! So many updates: new roof, most carpet, interior paint, Refrigerator, Dishwasher, Washer, and Dryer! Take advantage of community amenities such as a pool, tennis courts, and walking trails to stay active and enjoy the neighborhood's beautiful surroundings.
Location
State VA
County Spotsylvania
Zoning P3*
Rooms
Other Rooms Dining Room, Primary Bedroom, Bedroom 3, Bedroom 4, Kitchen, Family Room, Basement, Foyer, Breakfast Room, Laundry, Office, Bathroom 2, Primary Bathroom
Basement Connecting Stairway, Side Entrance, Sump Pump, Full, Unfinished, Walkout Stairs
Main Level Bedrooms 1
Interior
Interior Features Family Room Off Kitchen, Breakfast Area, Kitchen - Table Space, Dining Area, Kitchen - Eat-In, Chair Railings, Crown Moldings, Entry Level Bedroom, Primary Bath(s), Wood Floors, Floor Plan - Open, Attic, Carpet, Ceiling Fan(s), Formal/Separate Dining Room, Kitchen - Gourmet, Soaking Tub, Stall Shower, Tub Shower, Upgraded Countertops, Walk-in Closet(s)
Hot Water Natural Gas
Heating Forced Air, Heat Pump(s)
Cooling Central A/C, Heat Pump(s), Zoned
Flooring Carpet, Hardwood, Vinyl
Fireplaces Number 1
Fireplaces Type Gas/Propane, Mantel(s)
Equipment Dishwasher, Disposal, Dryer, Icemaker, Oven/Range - Electric, Refrigerator, Washer, Built-In Microwave, Exhaust Fan, Stainless Steel Appliances, Water Heater
Fireplace Y
Appliance Dishwasher, Disposal, Dryer, Icemaker, Oven/Range - Electric, Refrigerator, Washer, Built-In Microwave, Exhaust Fan, Stainless Steel Appliances, Water Heater
Heat Source Electric, Natural Gas
Laundry Upper Floor
Exterior
Exterior Feature Deck(s), Porch(es)
Garage Garage Door Opener, Garage - Front Entry, Inside Access
Garage Spaces 2.0
Utilities Available Natural Gas Available, Cable TV
Amenities Available Club House, Common Grounds, Jog/Walk Path, Pool - Outdoor, Tennis Courts, Tot Lots/Playground
Water Access N
Roof Type Architectural Shingle
Accessibility Grab Bars Mod
Porch Deck(s), Porch(es)
Attached Garage 2
Total Parking Spaces 2
Garage Y
Building
Lot Description Backs to Trees, Cul-de-sac, Front Yard, Landscaping, Rear Yard, SideYard(s)
Story 3
Foundation Other
Sewer Public Sewer
Water Public
Architectural Style Colonial
Level or Stories 3
Additional Building Above Grade, Below Grade
Structure Type 9'+ Ceilings,Cathedral Ceilings
New Construction N
Schools
Elementary Schools Smith Station
Middle Schools Freedom
High Schools Chancellor
School District Spotsylvania County Public Schools
Others
HOA Fee Include Pool(s),Trash
Senior Community No
Tax ID 22T8-81-
Ownership Fee Simple
SqFt Source Assessor
Security Features Motion Detectors,Security System
Acceptable Financing Cash, Conventional, FHA, VA
Listing Terms Cash, Conventional, FHA, VA
Financing Cash,Conventional,FHA,VA
Special Listing Condition Standard
Read Less Info
Want to know what your home might be worth? Contact us for a FREE valuation!

Our team is ready to help you sell your home for the highest possible price ASAP

Bought with Jeffrey L Sullivan • RE/MAX Supercenter
GET MORE INFORMATION





